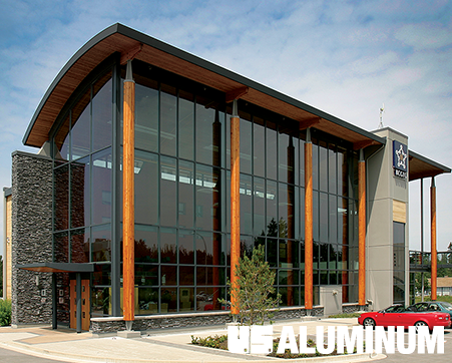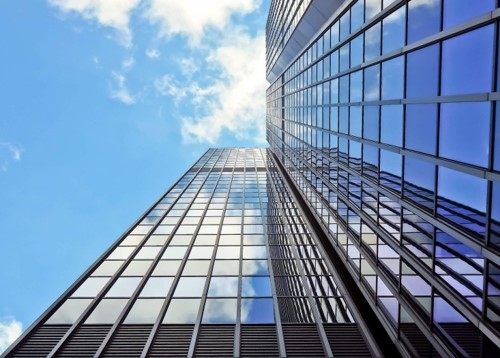Facade systems
Ventilated facades or double skin ones, structural glass facades or metal sheet, wood slat or colored laminated cladded ones. Façade systems adapt to buildings no matter their architecture or geometry. For large surfaces, office and residential buildings, continuous façade systems go beyond traditional plastered facades thanks to their durability, flexibility due to their assembly and disassembly ease, and to their thermal and humidity performance. In this section of our GLARE GREEN™ catalogue you can find complete turnkey systems to make continuous, ventilated, glass facades as well as sunscreening systems for facades, anchorage systems and prefab façade elements for ledges, thresholds and sills.
There are many systems available for installing the glazing, however the Mullions (Vertical member) and Transoms (Horizontal member) is the most cost efficient and time tested system.
There are two options for installing glass in above system,
1) Single glazed unit (SGU)
2) Double glazed unit (DGU)
DGUs are often expensive but provide better acoustic performance. If you want to curtail the urban sound pollution entering your premises, then DGU is the best option. Additionally it also allows light inside the room while cutting the glare.
2) Installation of sections
Aluminium sections are installed in right angles as per panel sizes. It is recommended to avoid fixing transoms (horizontal members) at eye level as it may cut outside vision. Sections are powder coated or anodized depending on the budget. Once the sections are installed, site is ready for glass measurements.
3) Glass measurements and installations
Measurements are taken as per site conditions and then glass panels are installed. From the safety point of view, it is recommended to use toughened glass.
Apart from fixed panels, it is advised to have adequate number of openable panels. This is helpful for facilitating natural ventilation. It is also useful to vent out exhausting fumes out of premises in case of a fire.
Finally, care should be taken to avoid rain water entering the premises. This is done by fixing ACP (Aluminium Composite Panel) coping on all sides of opening. The coping should have slope outwords. Lastly, all corners should be sealed by silica Sealant.

